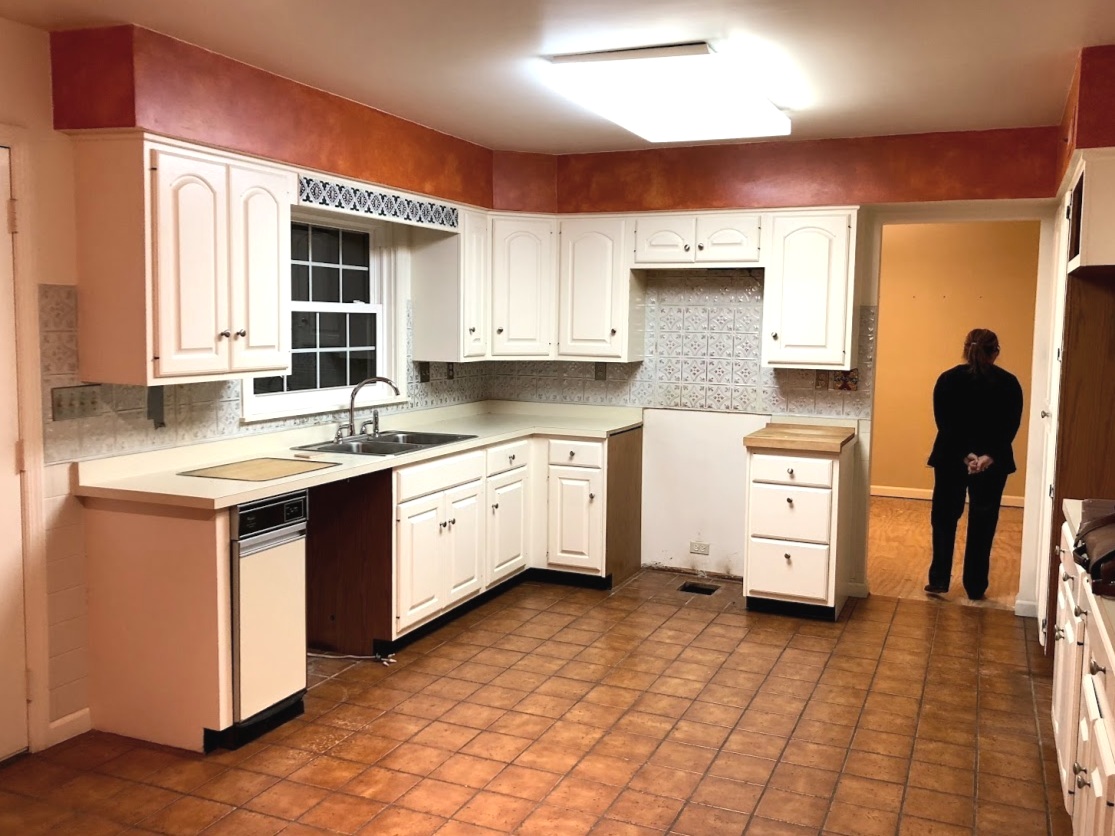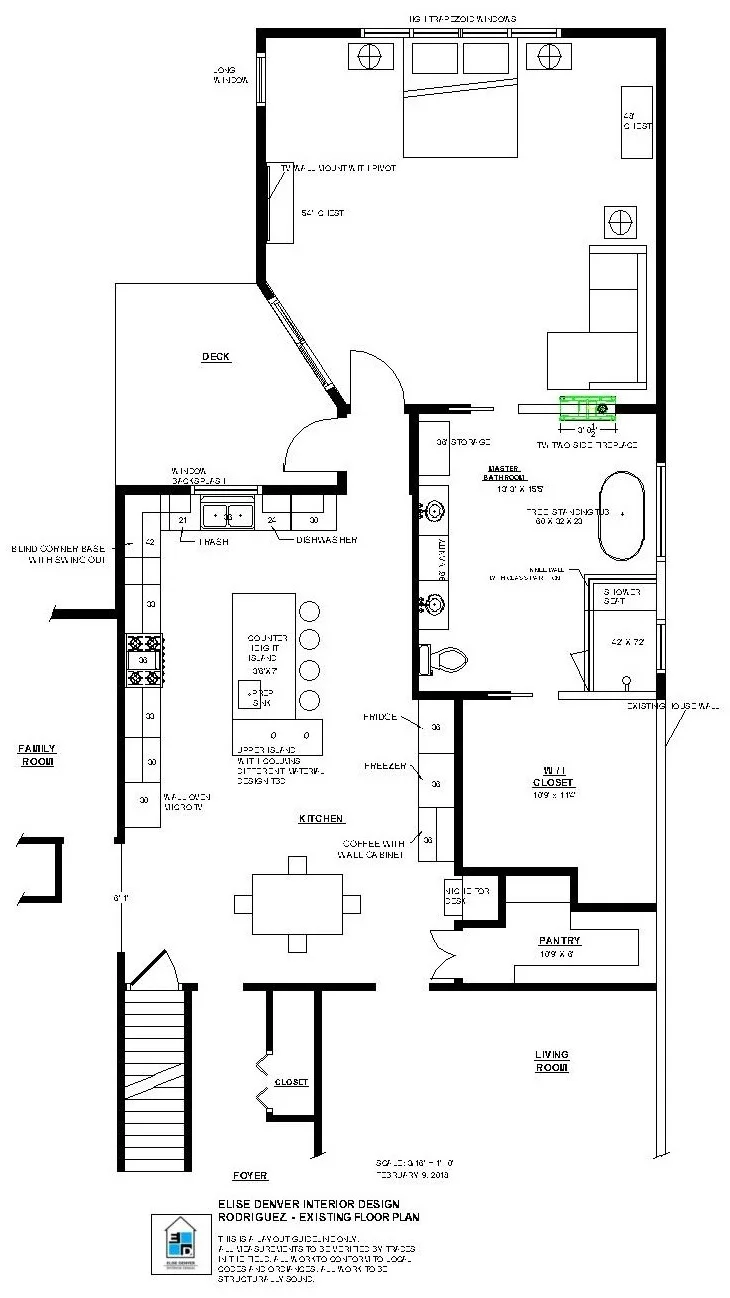Kitchen Remodel and Addition
BEFORE
Our client’s kitchen was dark, small, and offered little working space. With clients who thoroughly enjoy cooking and entertaining, this space was outdated and could not provide the space necessary for their lifestyle. The space felt dark and closed off from everywhere in the house. When contemplating a renovation, the client’s asked that natural light play a strong role in the design.
Original Plan
PROVIDING A SOLUTION
Upon recognizing the concerns and needs of the clients, I decided to implement a design solution that would triple the space. By choosing to extend the kitchen, I was able to provide the clients with a bigger space; perfect for entertaining large amounts of guests. I decided to incorporate multiple working spaces as our clients enjoy entertaining while preparing and cooking meals. In addition to the extended kitchen space, we chose to add a deck and a master suite complete with an en suite bath and large walk-in closet.
New Design Proposal
AFTER
KITCHEN
Our clients now love to cook and spend time in their kitchen. They requested a large open space with lots of natural light. It was to include several work areas as well as a beverage station. This new kitchen is part of three spaces that were added on to the back of the home. We incorporated windows underneath the cabinets to create a unique feature that provided them with additional natural light. By transforming the rarely used dining area into a pantry on one side and a master closet on the other, our clients now have an immense amount of space for all of their storage needs. Additionally, we incorporated a breakfast bar for quick and easy mornings as well as a desk area for all corresponding needs. Providing these details to the space allowed our clients to truly have everything they want (and more!) in their kitchen.
MASTER BATHROOM
For the master bathroom design, our clients requested a modern and contemporary look. We chose to keep the space mostly neutral and balanced it with a darker wood for the cabinetry. The neutral colors create a spa-like sanctuary for this en suite bathroom. The double sided fireplace inspires a modern, yet relaxing environment that can be enjoyed anywhere in the master suite. We chose to implement a beautiful, large walk-in shower with a bench that not only makes a statement, but function as well! The free standing soaking tub finishes off this clean, contemporary design while still remaining functional and practical.










![DSC_0927[1].jpg](https://images.squarespace-cdn.com/content/v1/5591ae6de4b0978d3a44430d/1562007397979-QYYYGU6LLJFYKLUW6APQ/DSC_0927%5B1%5D.jpg)
![DSC_0944[1].jpg](https://images.squarespace-cdn.com/content/v1/5591ae6de4b0978d3a44430d/1562682760899-PMV66E6C74J1SK2DWNE8/DSC_0944%5B1%5D.jpg)
![DSC_0962[1].jpg](https://images.squarespace-cdn.com/content/v1/5591ae6de4b0978d3a44430d/1562682750547-AZC7TSYEZVTF4YKV211S/DSC_0962%5B1%5D.jpg)
