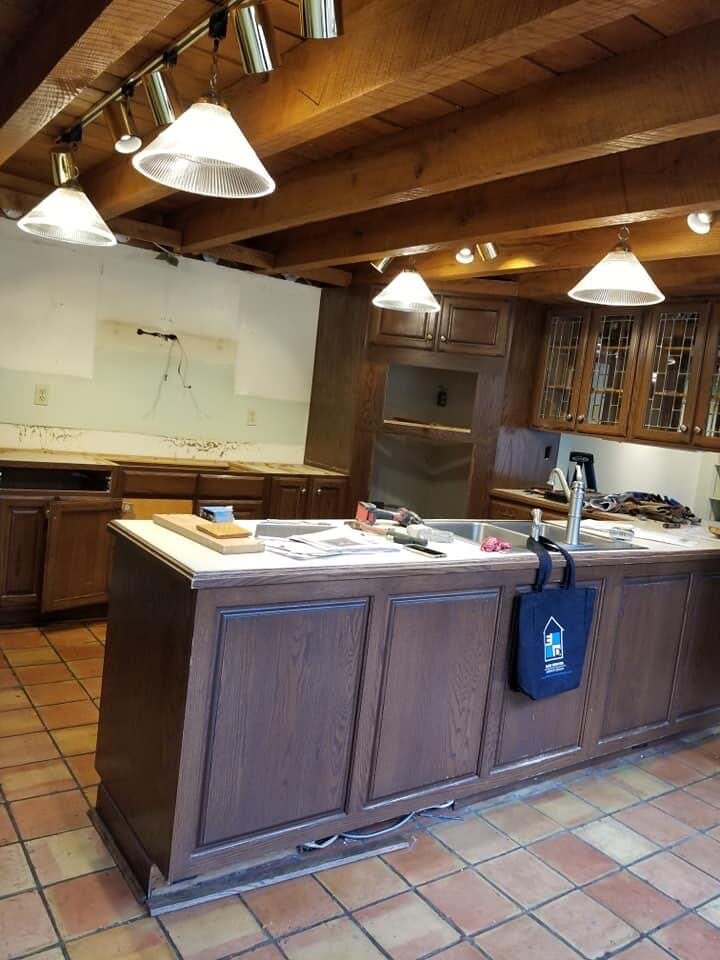Formal Country Kitchen Renovation
This kitchen project presented some unique challenges and criteria. Our main challenge was to open up the space and make it brighter. We had to figure out a way to make the wall cabinets and hood work below the existing wood beams, which were very low, and brought the ceiling down to a little over 7’-0”. In addition to making the space feel brighter, our client also wanted to maximize their storage, expand their counter space, include better task lighting, and update all of their appliances. The client also requested a kitchen that combined rustic touches with some formal elements.
Our client also asked that we find a way to update her existing fireplace. The fireplace had to be functional, yet present our client’s love of traditional warm and cozy spaces. The existing fireplace was not efficient and our client strongly desired an easily accessible unit that produced the desired heat levels.
Our Process
This project presented unique design challenges due to the existing structure of the house. The section of the house where the kitchen is located is actually built into a hillside. For structural support, there are ceiling beams that extend down into the space and run horizontally through the kitchen area. Each beam varied on its height, so we had to measure each individual beam to determine the upper cabinet size that would best fit the new design. Due to the beams, the ceilings felt very low. We chose to install drywall between the beams to brighten the ceiling. This also allowed us to install recessed lighting and pendants more easily.
To bring our client’s traditional country vision to life, we chose to use soft green tones combined with stone textures. The stone textures used in the design compliment the wooden beams without overwhelming the area.
One of our client’s biggest concerns was storage. In their original kitchen design, they had little cabinetry space and found themselves frustrated with the lack of room for their storage needs. We chose to extend the cabinetry the entire length of the wall to maximize storage. In doing so, we were able to flow the kitchen area to the sitting area to give our client the open concept they desired. This also made the new kitchen/living area feel much bigger and brighter.
THE FINAL LOOK
Design Is In The Details
Little pops of color and fun patterns like this tiled niche are what bring this kitchen together. Small details can truly customize a kitchen and bring the entire design together.
This beautiful stonework on the fireplace with the wood beams on the ceiling creates a comfy and cozy space perfect for entertaining or curling up after a long day. The extension of the cabinetry into the living area provides storage while still looking clean and bright. This space is the perfect combination of functional, yet tasteful. We were able to use new design elements with our client’s existing pieces to create a formal country look.
















